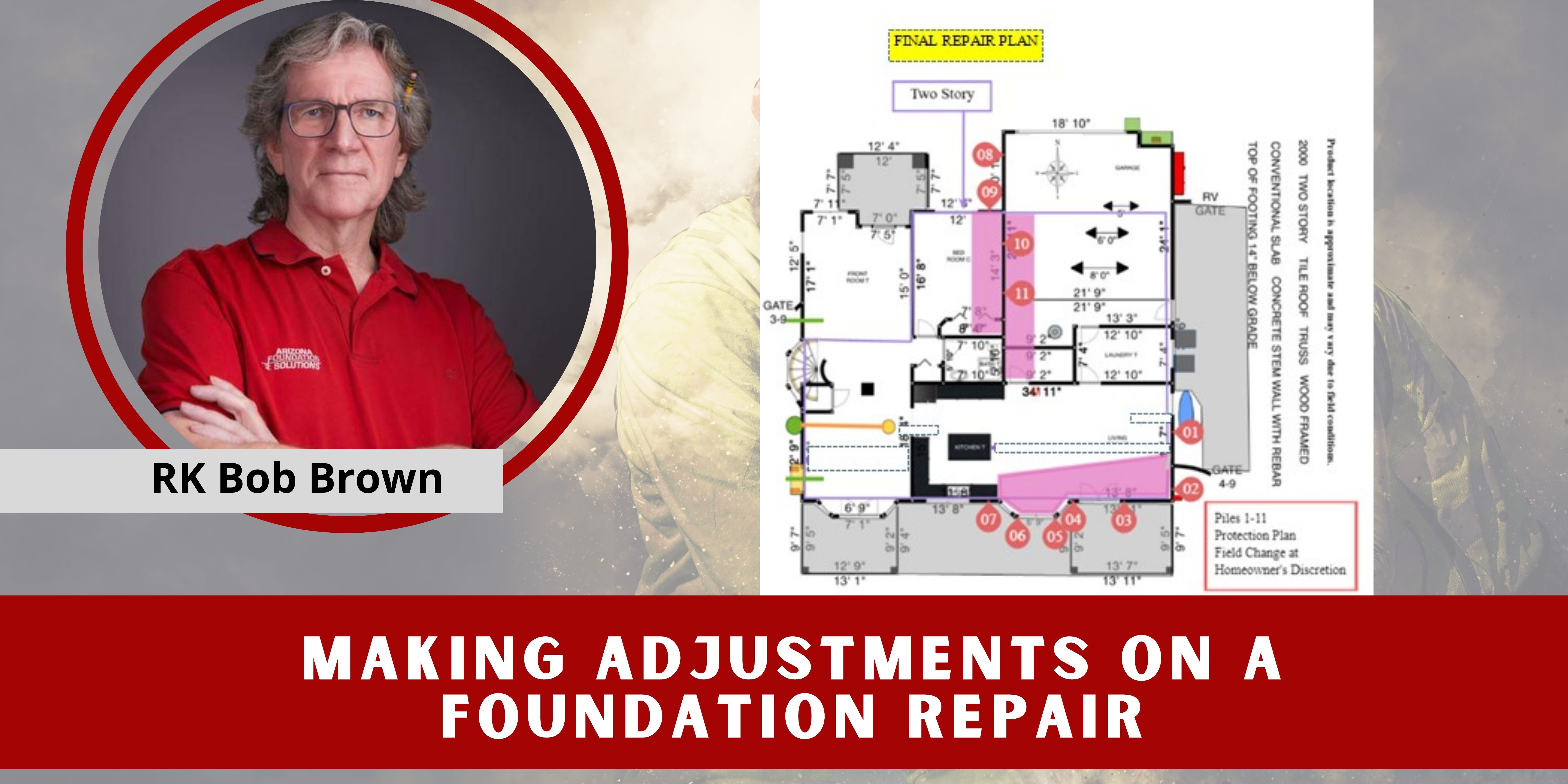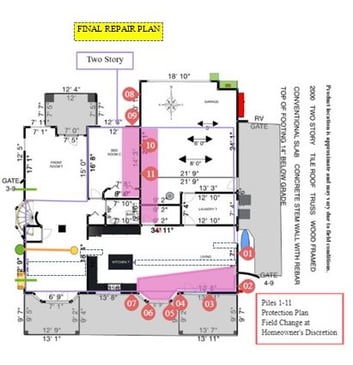
One thing all construction experts, both designers, engineers, and constructors agree on is that the process is imperfect. Even with great care, not every variable can be known ahead of time. These variables result in needed changes…. In the construction world known as ‘Change Orders’.
Once the issue is discovered on a large commercial project, the designers are notified, and subsequently, those designers issue new designs to be built by the constructors. Often the new designs do not come at expense free rate, resulting in a price increase for that change order.
Even with a great deal of due diligence up front, there are many unknowns on a foundation repair project.
 Even with a great deal of due diligence up front, there are many unknowns on a foundation repair project. Soil information is not perfectly known, and usually that is not a critical factor, but occasionally it can be an important unknown factor. Examples include, soft soil to a deeper depth that change the depth of the piles, or shallow cobbles that force the adaptation to predrill. I talk about this in my previous blog - Foundation Repair: Drilling for Minimum Depth. Depth and size of footings (other than the normal practices) cannot be known until the digging to install is performed. These common problems can we anticipated with preset solutions.
Even with a great deal of due diligence up front, there are many unknowns on a foundation repair project. Soil information is not perfectly known, and usually that is not a critical factor, but occasionally it can be an important unknown factor. Examples include, soft soil to a deeper depth that change the depth of the piles, or shallow cobbles that force the adaptation to predrill. I talk about this in my previous blog - Foundation Repair: Drilling for Minimum Depth. Depth and size of footings (other than the normal practices) cannot be known until the digging to install is performed. These common problems can we anticipated with preset solutions.
Sometimes, we run into less frequent unknowns; such as unallocated subsurface plumbing or electrical lines. Other potential problems could be AC units located slightly off dimension that result in them being in the designed pile location, hidden structural loads such as bearing wall beneath hips or load paths that don’t line up above and below the floor (see previous blog - Tracing Load Paths). Often in a tight, dark, congested crawlspace, the bracing is poorly understood. Sometimes, trusses which normally bear on the perimeter, also have one or more additional interior bearing points, which can be hard to understand without the original plans.
Occasionally, these changes, are small and don’t require the involvement of the designing engineer. Our engineers have told our installers that they can move a pile 1 foot without having to discuss with them.
Often changes do require the input of the designing engineer, for the same reasons that engineers should be required for the initial design or alternates (see previous blog - Non-engineered Options in Foundation Repair). This is an obvious benefit to having a design build team for several reasons. Often what happens is the contractor and designer are at odds on whether a change is needed or who is responsible. This can result in delays and confusion on the jobsite. In the case of foundation repair, often the designer is in a different firm, and therefore will decline to even address the issue unless they are paid for their time. Even if they do address it, everyone recognizes the delays in time getting a response from a designer (who must give up time on a paying project with tight design timelines to work out answers to this one which is not paying them). The result? Often the installer takes it upon themselves to make the changes and the original engineer is left in the dark about the problem and the field adjustments.
In the commercial world, this is safeguarded with required as-builts, showing the final installation of all work for the designer to verify that their design was implemented as they intended. This is verified with onsite special inspections by a third-party engineer. In the residential foundation repair world, this has never been implemented….. until Arizona Foundation Solutions has built this into project processes!
All changes (other than pre-approved changes as discussed above) are to be detailed in a drawing to the designing engineer and are electronically sent for their approval before any changes are commenced. With a design/build model, where the installers and designers are in the same company this is done quickly, eliminating the hesitation of the installers out of fear that delays will ruin their productivity. This then becomes another great advantage to having the engineers and installers in the same firm.
At the end of each job, any changes or not are sent to the designing engineer, along with the sealed report of the third party special inspecting engineer and pictures, logs other important data. The designing engineer then reviews that information and certifies that the project was completed per their intent and seals that certification and sends it to the Homeowner. The Homeowner then has assurance that the project was built as the designing engineer intended.
Up until now, no such assurances have ever been given to homeowners, along with any updated floor levels readings, as-builts, pictures and other data. This is critical information to determine future performance (see previous blog - Are Previous Foundation repairs Performing?) without which little can be determined. Homeowners pay large sums of money for foundation repair, they deserve to have assurances that their problems were analyzed and repairs recommended for by licensed professional engineers, but also that the project was installed per those recommendations. Homeowners need to be given the data they need to enable determination of performance in the future.






