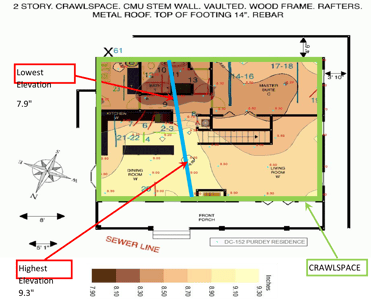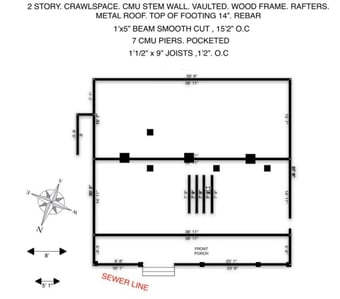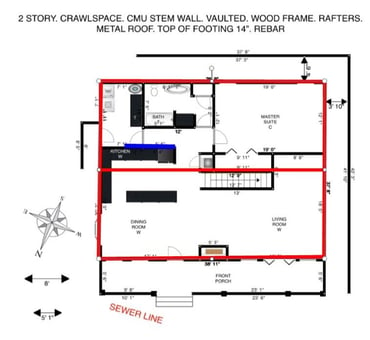Another Learning Experience
 Much of what we do in forensic foundation analysis is a combination of both geotechnical and structural disciplines. Most of the time what I discuss is centered around the interaction of the soil mechanics and the structure above because of the soil movement. However some of what we do is more centered on the structural load path tracing. A good example of this is when we analyze the structural supports of a crawl space.
Much of what we do in forensic foundation analysis is a combination of both geotechnical and structural disciplines. Most of the time what I discuss is centered around the interaction of the soil mechanics and the structure above because of the soil movement. However some of what we do is more centered on the structural load path tracing. A good example of this is when we analyze the structural supports of a crawl space.
Much of what we do in forensic foundation analysis is a combination of both geotechnical and structural disciplines.

A majority of the time we encounter non engineered supports of a crawl space. Our experience has led us to measure the existing support units in detail to reverse engineer the existing support system to see if it is sufficient in order to supplement as needed for proper support. To do this we need to measure the size, spacing and spans of the joists, girders and columns to calculate their capacities in supporting the loads above it.
Often when we are underneath the home in the crawlspace, we encounter non uniform spacing, spans and sizing. Often we find shims and other attempts to fix issues that are not designed licensed professionals that most times don’t perform well. We often see a hodgepodge of stops and starts and stops that many times have no rhyme or reason… and sometimes the supports below do not match up with the loading above it.
This brings me to a learning lesson that resulted in us developing a better mousetrap. We encountered a home that had much of what we just discussed.
Often when we are underneath the home in the crawlspace, we find shims and other attempts to fix issues that are not designed licensed professionals that most times don’t perform well.
As you can see from the notes on the right, this is a 2 story with a non truss roof  system…. Meaning the roof loads translate down to the crawlspace on the interior. It is very difficult to see how all loads above the crawlspace line up with the supports below the crawlspace.
system…. Meaning the roof loads translate down to the crawlspace on the interior. It is very difficult to see how all loads above the crawlspace line up with the supports below the crawlspace.
In this particular case the 2nd story loft above the kitchen came down to a post in the kitchen area that did not line up with the column or a sturdy enough support of any kind in the crawl space. As we did our analysis of the spans, sizing and spacing of the crawl space, we engineered a system to work … but not realizing that is did not line up with the loads above. You can see by looking at the 2 plans how difficult it is to visually line these up together.
We did our smart jacks and beams successfully, however the customer’s main reason for calling us was not fully satisfied … ie the droop in the floor in the kitchen. At first it was difficult to understand the complaint. However after many visits to the home and much analysis and discuss we finally realized the problem. I suggested that we overlay the 2 plans with different coloring to help identify the misalignment of the loads.
Looking at the image on the right, it is easy to understand that the center supports would be equal distant to the middle as shown in the red line. However the circled area supported a loft above and there were no supports below to support it. As you can see we missed it….. requiring us to go back and add supports under it. From now on our techs will be noting any loads from above and using the colored overlays below to insure the load path is supported.
__________________________________________________________________________________________________________________________________________
I want to hear from you! Drop a question or comment below!






