We are often asked to inspect a home where previous foundation repairs were performed, sometimes years in the past. This is challenging in a number of ways.
First, what foundation repairs were already done?
Do we know what – exactly - was done?
Do we know where it was done?
Did the repair contractor produce a repair plan?
Often, foundation repairs are hard to discover since they are below the surface. If a repair plan was provided, this will at least tell us what was proposed. Even better would be an as-built plan that shows what exactly installed in the locations indicated.
Second, do we know if the foundation was lifted? That makes a difference in analyzing the signs of stress… also known as symptoms of a foundation problem (for example: cracks, sloped floors and doors and windows out of square).
Third, were there post work floor level readings recorded? This would tell us the elevations of the foundation, after raising it up.
Fourth, were there damage maps accompanied with numbered photos that correspond with the damage map? This can be helpful in seeing if there are new signs of stress that were not present earlier as well as ascertaining if any existing signs of stress have worsened.
If all of this data is documented and available a re read report can be generated as outlined below.
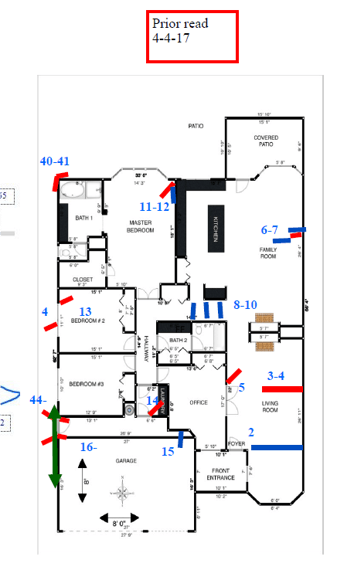
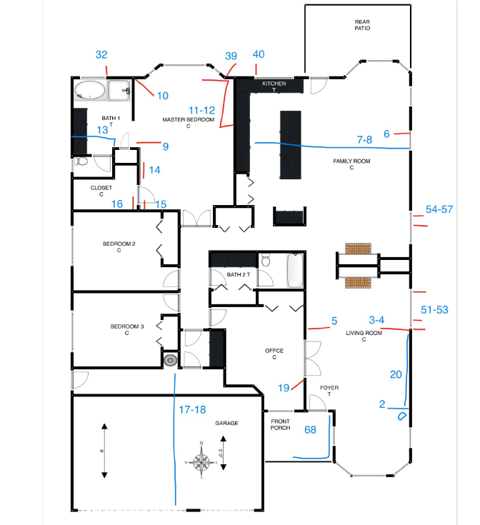
As you can be seen above, even though the figure on the right identifies new signs of stress, many seem to match up with existing signs of stress on the left. In addition there are blue numbers that correspond with pictures as well as pictures of from the previous report to gage any differences.
If there are repair plans and pre work floor level surveys, we can see that the original repair plan makes sense.
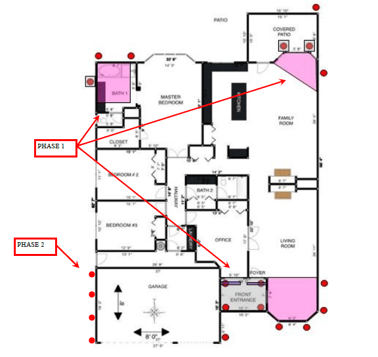
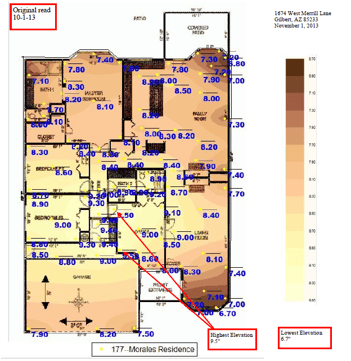
Above we can see that lower elevations as depicted with the darker colors were under pinned indicating that the original plan made sense from an data driven analysis point of view. We could have even more confidence if the original plan was sealed by a licensed design professional indicating that the original repair plan was objective, impartial, objective and data driven.
For the readers understanding, a three dimensional depiction of the floor level is depicted below.
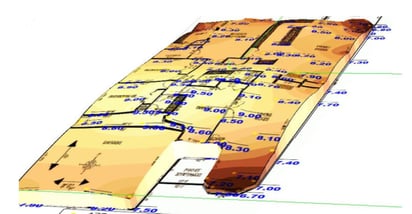
Notice how the high and low colors correspond with the actual elevations.
Below is the floor level survey of the same property at a later date.
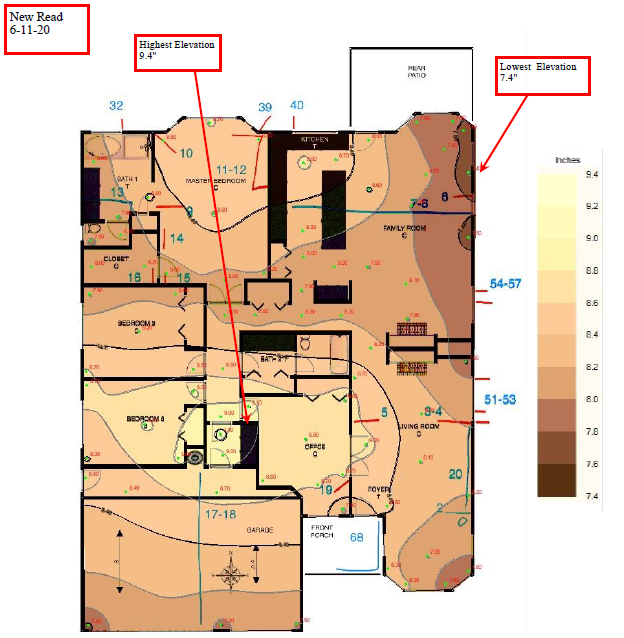
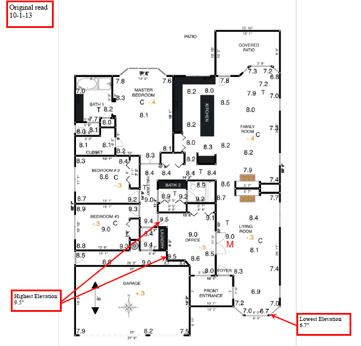
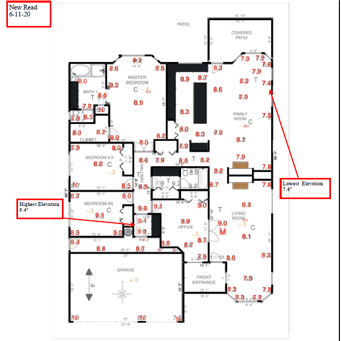
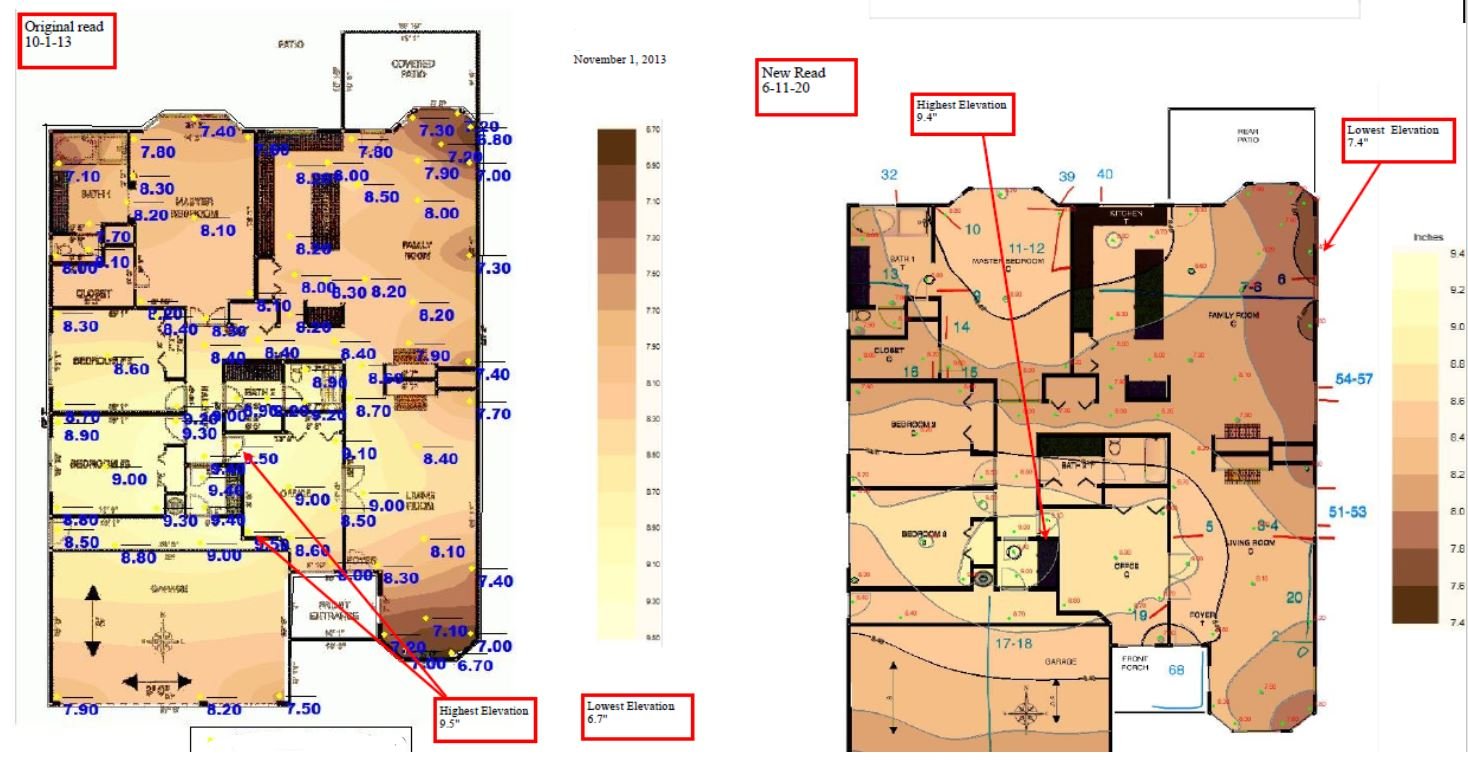
Looking at the 2 readings side by side, it is difficult to see any significant differences even when rendered with topo software.
Now, we take the original data points from the original points and subtract them from the new data points, arriving at a series of numerical values that reflect the difference. Hence the name of the new data called a subtractive as depicted below on the right. This effectively shows how the elevations have changed over time. Notice how the former low areas on the previous (left) are now relatively higher areas as shown on the subtractive topo. This indicates that those areas have been raised up.
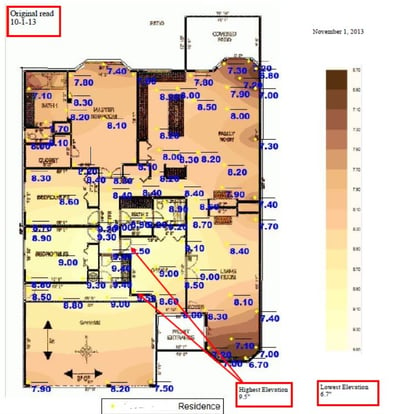
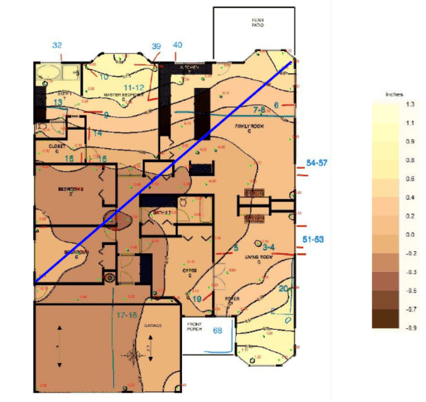
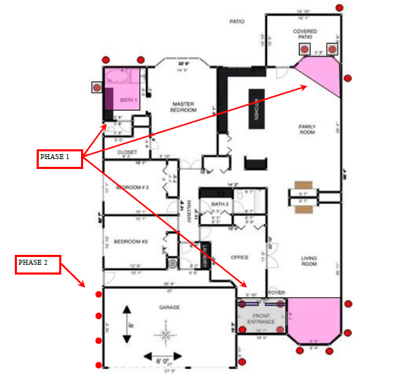
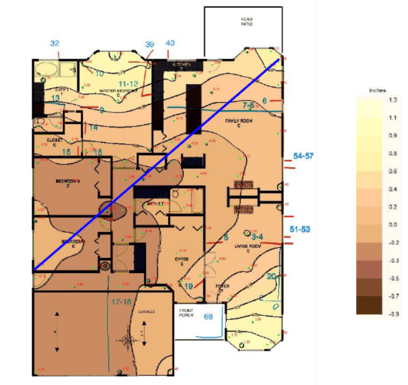
Now, look at the relatively higher area on the right. These elevations that have moved up higher correspond with the same areas that have been underpinned (where piles have been installed). This indicates that those same area of underpinning have been raised up and are still relatively higher. This coupled with the lack of substantial new signs of stress indicate that the plan is performing as designed and intended.
We could have more confidence if a licensed design professional has examined the installation logs sealed the as-built repair plan as conforming with his original plan to remedy the condition that he designed for…. And again even more confidence if that same licensed design professional has examined all of this comparative data and sealed his interpretation of it.
Not many contractors have this level of data from the original install…. But if they do…. this kind of high level comparative analysis can be performed with a high degree of confidence about its conclusions…. Otherwise? Good luck!






