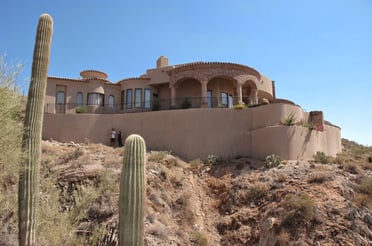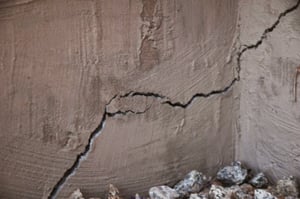
Residential Retaining Wall and Home Stabilization
Location: Scottsdale AZ
Cost of the project: $121,500
Project Start Date: August 2008
Project Finish Date: January 2009
Structural Engineer: Gervasio & Associates
Geotechnical Engineer: Copper State Engineering

Foundation problems in a home can occur for a variety of reasons…one of them being construction errors. Gogte Residence After Foundation Repair In 2004; this 6000+ square foot luxury home valued at over $2 million dollars was constructed for Dr. and Mrs. Sudheer Gogte in Troon Ridge Estates, a mountainous area near Pinnacle Peak. After the home was substantially completed, questions arose concerning the height of the retaining walls with respect to their original design and their proximity to the house. It was discovered that the walls were designed to a 9’ height and built to 15’ height with no additional considerations to compensate for the additional soil loads. To further complicate matters the home was built much closer to the retaining wall than originally planned, ending up very near the wall. The overturning and bending stresses were increased by 350%, with sliding and shear stresses increased by over 175%. In addition, the home was located well within the slip plane of the soil behind the wall in question. Although there was little to show in visible movement at the present time, there were concerns about the performance of the wall and the future danger to the house and its inhabitants.
Foundation damage on existing structure
View of house proximity to under designed retaining wall
Fred Nelson PE, of Gervasio & Associates and J. David Deatherage PE, of Copper State Engineering were hired to develop a remediation plan. The initial plan of compaction or intrusion grouting presented problems of putting additional lateral pressure on the wall. In addition the strength needed could not be achieved by grouting alone. Helical piles could be used to support the foundation of the house and relieve the house burden on top of the soil adjacent to the retaining wall by isolating the gravity loads of the house from the vertical loads in the retaining wall fill. Helical tiebacks were considered to restrain the lateral loads of the retaining wall, however due to the anticipated large rocky nature of the soil, were ultimately rejected. The helical tie backs would likely not penetrate beyond the slip plane sufficiently to restrain the wall effectively. Tiebacks presented additional problems of reversing the flexural stresses of the wall which was designed with the tensile stresses (and therefore reinforcing) on the inside face with less reinforcing on the outside face.
Remediation Plan by Gervasio and Associates
Talk about a cliff hanger… read part 2 to learn the design solution to this complex foundation repair or jump to part 3 to see how our crew rose to the access challenges on this project.






