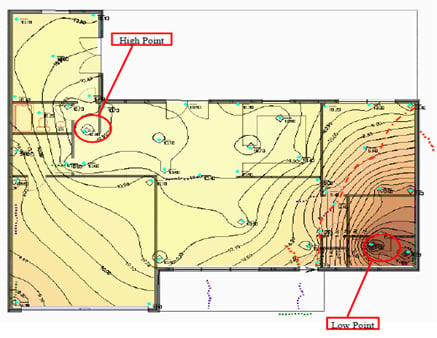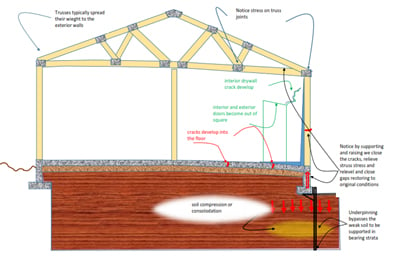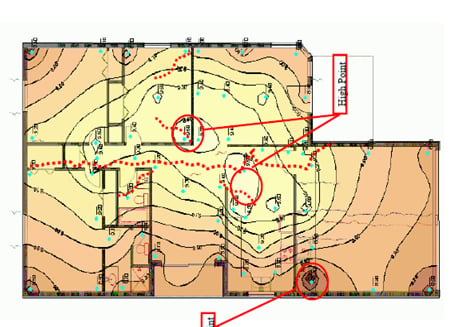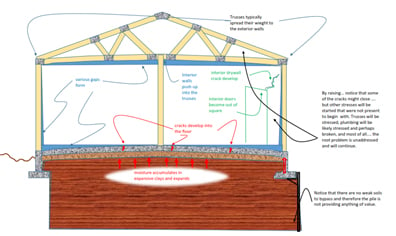In my last few blogs I discussed how foundation contractors commonly misdiagnose foundation repairs often installing piles when there has been no foundation movement, mistaking the symptoms of heave for settlement. This is misdiagnoses is common and results in not only a repair that has little value but can even be counterproductive.
Homeowners in the past have had little protection in this scenario. The best that we can do is provide the information so that if homeowners learn basic facts, they can protect themselves.
One of the best tools an engineer or contractor has to evaluate a foundation is the manometer or floor elevation survey. Drawing an accurate floor plan and then mapping the elevations of the floor you can then use computer mapping to arrive at contours. We like to map the contour lines in color so that by looking down on them it is easy to understand the higher and lower elevations. Take a look at the sample below.

In the example above, the darker colors are the lower elevations. Because the lower elevations are also accompanied with cracks in the floor and in the walls (shown as red dashed lines), we can infer that the lower areas have likely moved downward. See how that correlates with the cross section view below.

Notice the relatively flat area in the upper contour matches the flat area on the above cut away view. Also notice how the lower areas between the two also match up. It is in fact how we can take the contours and understand what the cut away view would look like if we sliced with a laser and looked at it.
In similar manner now look at the contours and cut away view of a typical floor heave.


Notice again how the profiles match up to each other. We can infer both cut away sections by carefully examining the contours.
It is not enough to know that one portion of the house is higher or lower than the other. What matters more is the profile between the two points. Next we need to discuss deflection, the profile and how it compares to the difference between the high and low points called tilt. These are 2 separate concepts that have different interpretations. After that I promise will discuss repair methods for both conditions.






