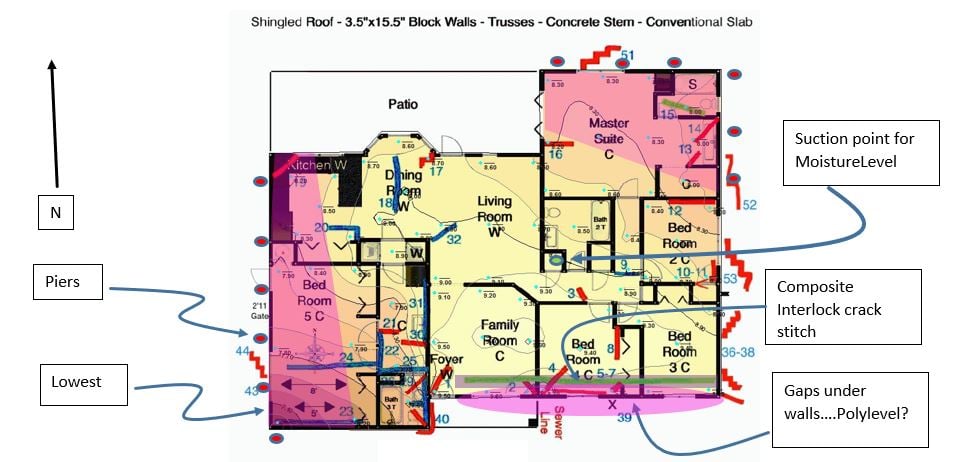The next project was very similar the last one and happened in a similar time frame. It only goes to show that sometimes it takes a few pokes in the eye to get our attention and effect change in organizations that sometimes resist change.
This home was in Mesa /Gilbert area…. An area known for its expansive soil. Here is the profile:

At first looking at this your eye goes to the southwest corner, bedroom 5…. that looks really low. What our field tech failed to note on the report was that bedroom 5 was a former garage converted to a bedroom. Garages have slopes for drainage…. so, the topo lines going from north to south in bedroom 5 don’t mean much. However, going from east to west is not normally how garages are placed… so that has likely moved.
Most of the house was masonry design, except the front. The significance of that will come out later.
We interpreted this as mostly heave of an older home with some settlement at the southwest and northeast corners. Although, there is significant stress on the perimeter to point to footing movement (usually understood as footing settlement). There was also some significant damage on the interior, and the pattern clearly shows a dome pattern. Could some of the footings have heaved upward?
We again diagnosed and specified this correctly with MoistureLevel®, piers, PolyLevel, and Composite Interlock Crack Stitch.
One of the defining characteristics of Arizona Foundation Solutions is that we foster and encourage every member of our team to ensure that we are all looking out for our customers…… because of lessons learned as portrayed in our last blog about insuring we are meeting our customers goals. Our customers have many people who are independently looking out for them…. In this case our field technician sent to install the Composite Interlock, noted that the crack had an extreme elevation difference on one side of the crack to the other…. The low side to the south. He also noted gaps under the walls under the low side. He interpreted this as the low side needing PolyLevel to raise it up and communicated this to the homeowner without first discussing with our in-house engineers.
On site this interpretation seems correct. I met the homeowner onsite and pointed out how this logic was in error. The gaps under the walls were not just under interior walls, but in fact also under the wood frame south exterior walls. So how could PolyLevel help here? Would we raise up the slab higher than the adjacent stem wall? The fact that the stem wall had not moved, was evidence that the movement was in the slab and as such was a heaving movement… not settlement of the lower slab and adjacent walls. PolyLevel was not the answer as it would raise the slab and leave the walls hanging.
A better solution was to lower the high part of the slab. Well the MoistureLevel® system is designed to control and reduce this…. However, it does not immediately restore the levelness. As it turns out this was a main goal of the homeowner… and it we missed it again at least in the initial analysis. Like the previous blog a simple floor leveling compound specified and would have solved this problem. At this point the homeowner reached out to a “foundation repair expert” who convinced him that we were snake oil salesmen and that we were not competent.
Our system is complex…… it requires many people to work together, sales consultant, engineering field tech, engineering office tech, registered engineer, field installation tech, and others. When it works right it is spectacular…. When it doesn’t the failures are equally spectacular. It also lends itself to iterative learning!






